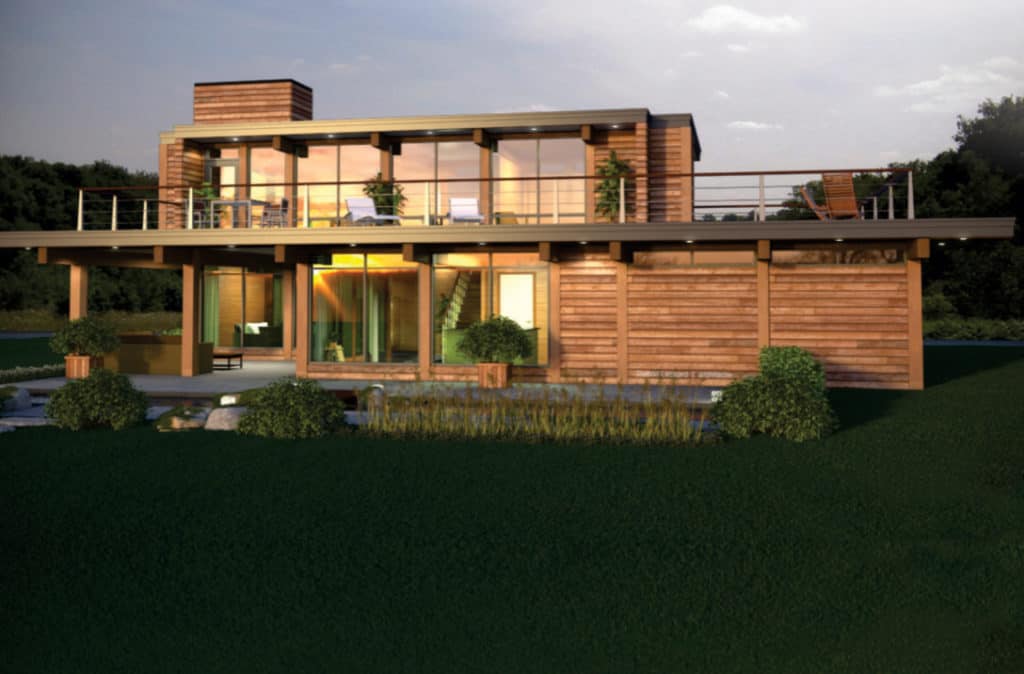
Characteristics
- Habitable ground floor area 900 pi² / 83.61 m²
- Habitable bedroom floor area 577 pi² / 53 m²
- Habitable area 1477 pi² / 137 m²
- 2 bedrooms
- Kitchen with island
- 2 powder rooms
- Wood burning fireplace
- Living room 225 pi² - 20.9 m²
- Covered terrace 240 pi² - 22.3 m²
- Bedroom floor area terrace 445 pi² - 41.3 m²
- Ceilings on ground and second floor 9'-4" - 2.8 m
- Electrical heating
- Propane hot water tank
- Varnished wood floors on main and bedroom floor
- Exterior wall finishing without maintenance
- Basement with finishing of gypsum walls 50/50
- Energy glass fenestration
- Solar powered lighting
- Superior insulation
- Turnkey construction

